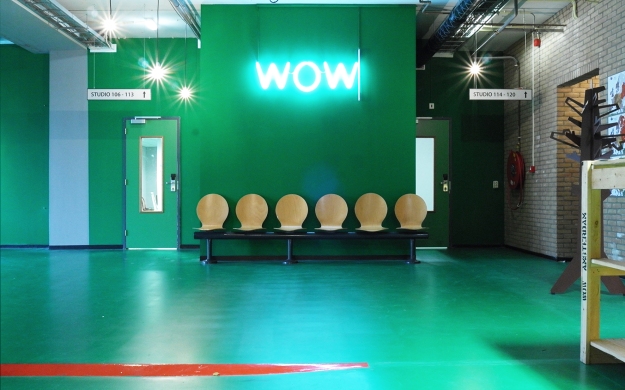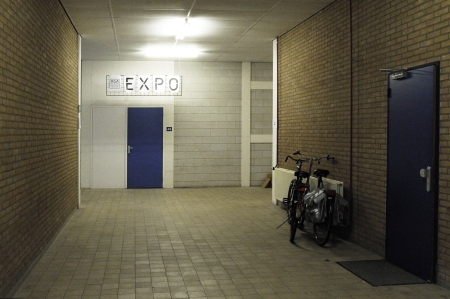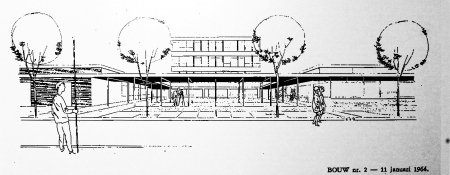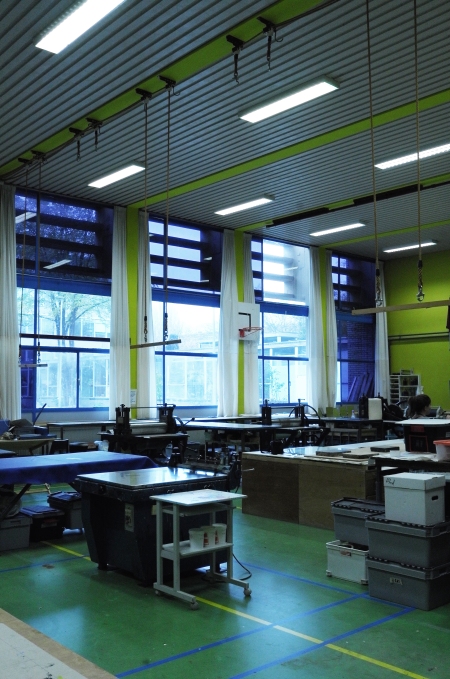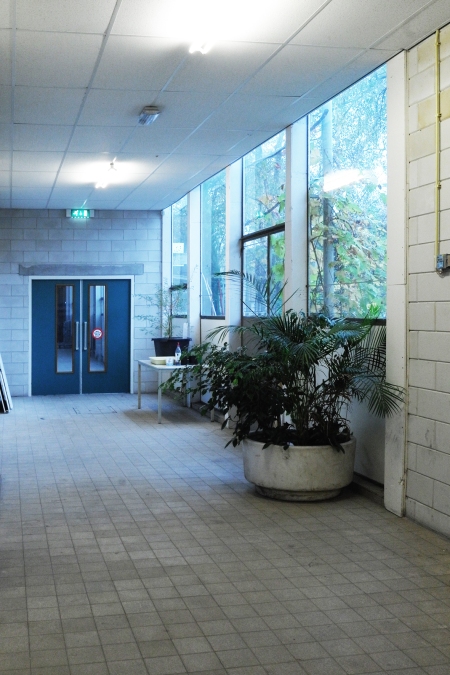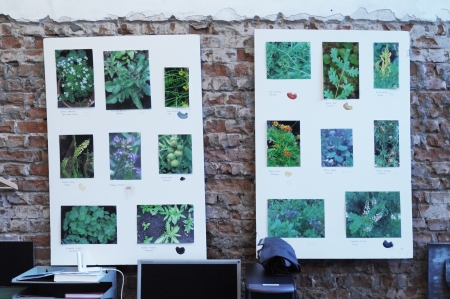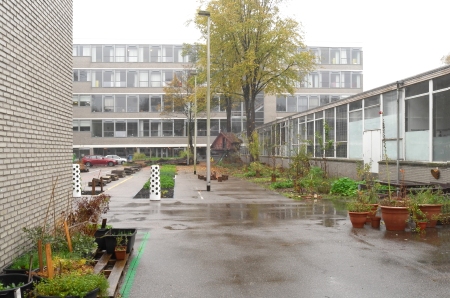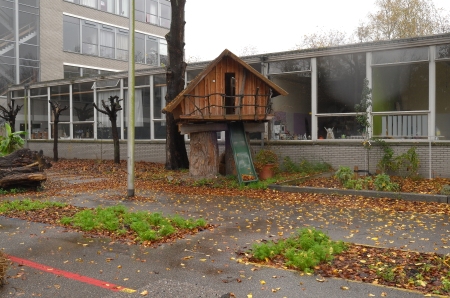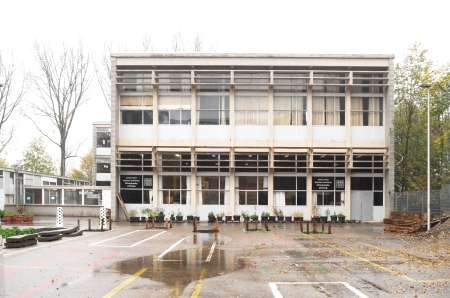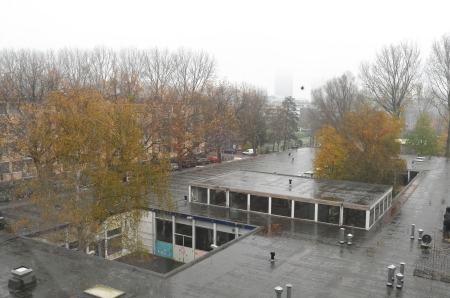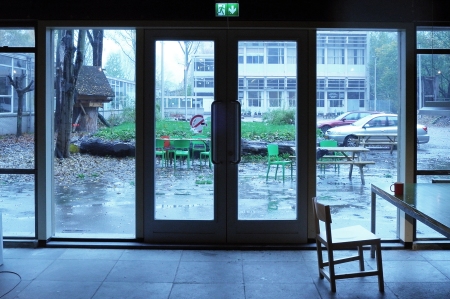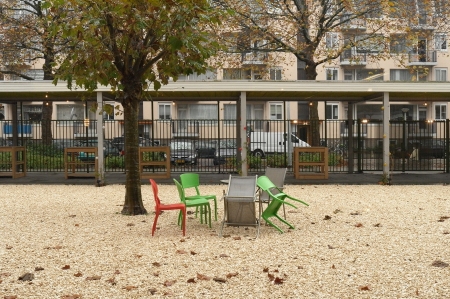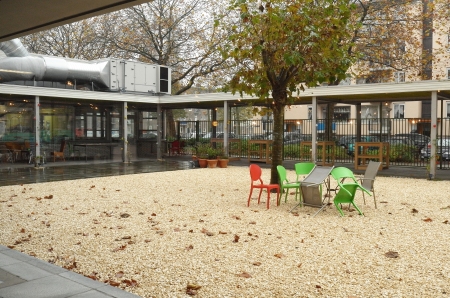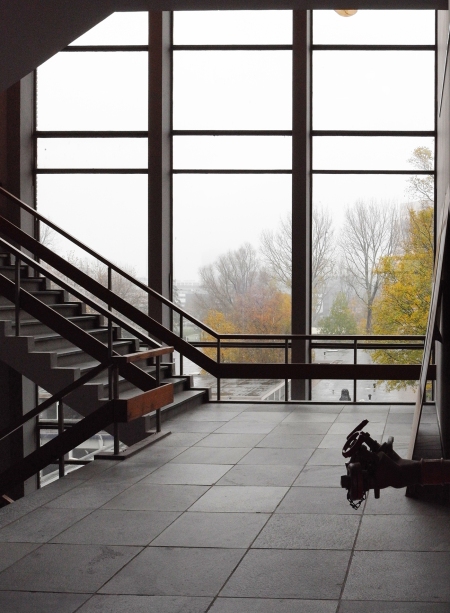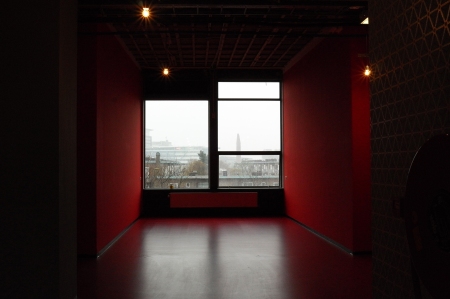A couple of weeks ago I went for a short visit to Amsterdam to visit my mother who was doing a residency in Amsterdam Grafisch Atelier. The organisation offers an Artist in Residence programme who´s goal it is to encourage and further innovative work in the field of graphics, using new and traditional methods. They are situated in a former Polytechnical school close to Amsterdam Sloterdijk, in the Kolenkit neighbourhood. The school now houses several institutes including AGA, WOW and the theater and dance company ZID.
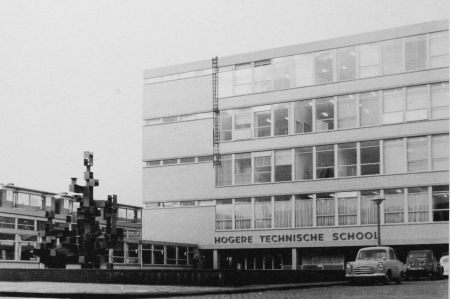
The Polytechnical school was designed by Christian Nielsen of the Nielsen, Spruit en Van de Kuilen architecture office. Nielsen designed other educational facilites and villas for, among others, Cornelis Van Eesteren. C. Nielsen was also Amsterdam´s director of town planning from 1962-68. In fact when you walk around this building you instantly recognize the quality of spaces and the flexibilty of the whole ensemble.
The facilities at the AGA part are; rooms for where the artist stay, ateliers, the main work hall, a communal kitchen, offices and various smaller specialised rooms for the various printing methods.
The spaces have render themselves to the new functions with hardly any changes. The gym, as seen above still has most of the original equipment in place alongside the printing machinary and various tools and materials. This made me think of another gym visited a while ago; https://socialskillsarchive.wordpress.com/2013/08/18/oo/ at the Cyprus/Lithuania pavilion in the 2013 Venice Biennale curated by Raimundas Malašauskas. The old gym in the polytechnic becomes an abstraction of its previous function, now the lines, colours and forms acquire a different, more fundamental meaning and become even more visible. All the rooms are treated like this, only with minimal adaptations to their new functions, and because of their flexibility this works very well.
The organisation is driven mostly by volunteers who are in charge of the practical management of the facility and professional assistance to the artist working there. Some of them have permanent ateliers there. Among others a woman working on the project of a large scale kitchen garden in the courtyard/parking lot. The asphalt in the yard has been cut up to make square beds, in them the ground exchanged to suit the needs of the various plants. Some of the beds still have to be cut out of the asphalt and are now only hinted at with a painted coloured line around its future position. Apparently funding has been hard to achieve and so the project is only partly realised at the moment. The project also includes a plant dye experiment, all the required plants are grown in the garden and part of the results are shown in the image above.
On the other side of the courtyard there is WOW. WOW is cultural hub which includes a hostel, exhibition areas, cafe/reastaurant, event spaces and a small library. In the WOW part of the building there is the same atmosphere of re-appropriation. The new inhabitants have kept the spirit of the technical school. There’s also a presentation of the origins of the kolenkit neighbourhood as well as an introduction to the architect of the building and images of its original state. See images above.
The ground floor houses the more public functions and the hostel occupies the most of the upper floors.
Some important touches have been made, mostly on the surfaces. The use of colour and pattern works to elevate the spaces but also help the visitors to orient themselves. These light touches further bring out the innate qualities of the building which expertly offers framed views of the surrounding and is really a solid architectural effort. Its generic qualities, use of proportion and knowledgeable use of transparency and the opaque is really what make it great. I couldn’t help thinking that here there is an assembly of some fundamental elements of architecture (talking about fundamentals! https://socialskillsarchive.wordpress.com/2014/08/08/fundamentals-discussion/). If one would ever participate in making a building as successful and durable as this one, that would really be more then enough. With the combination of the energy and creativity of the inhabitants and the manifestation of classic modernist architectural principals and ideals present in the building, it is a place that leaves you with a feeling of hope and contentment.
http://amsterdamsgrafischatelier.nl.alvast-online.nl/?lang=en
http://www.cascoland.com/2009/index2.php?cat=50&casco_cat=projects&expandable=0

